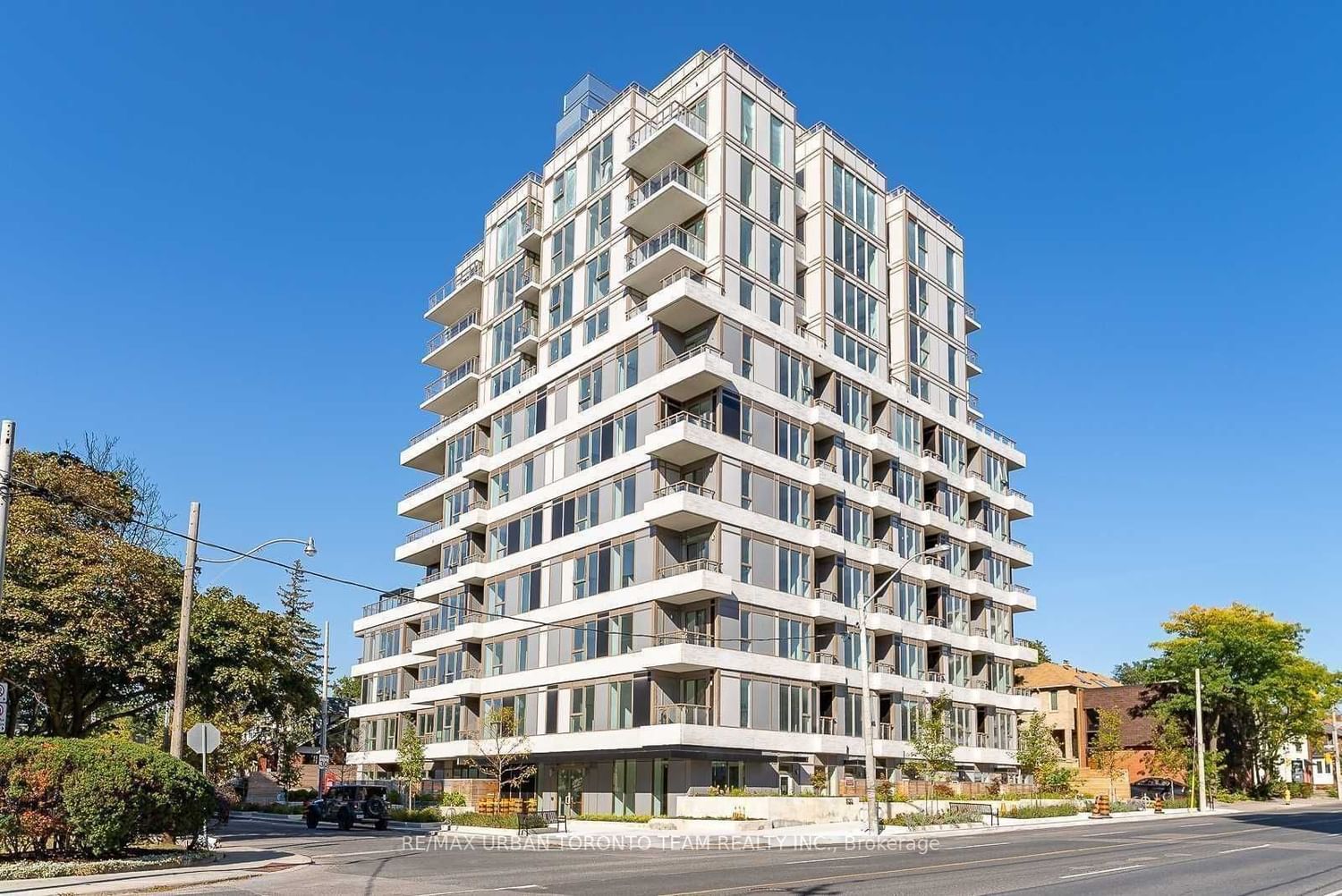$4,500 / Month
$*,*** / Month
3+1-Bed
2-Bath
1000-1199 Sq. ft
Listed on 2/8/24
Listed by RE/MAX URBAN TORONTO TEAM REALTY INC.
One Of A Kind Floor Plan At Cardiff On Eglington By Sierra. A Boutique Mid-Rise Condominium On Eglinton Avenue, Between Mt. Pleasant And Bayview. Centrally Located In One Of Toronto's Most Desirable Areas, Within Walking Distance Of Vibrant Yonge & Eglinton And The Prestigious Neighbourhood Of Leaside. 3 Bedroom Plus Den - 1140 Sqft Interior With Private 515 Sqft Terrace. Includes One Underground Parking & One Locker. Bright & Spacious, Corner Unit High Ceilings, Modern Finishes , Open Concept Living/Dining. Steps To Everything You Need - Subway Ttc, (Upcoming Lrt) Shops, Restaurants, Groceries, Trails, Parks, Daycare, One Of Best School Zone In Toronto.
Stainless Steel Fridge & Range, Hood, Cooktop, Built-In Microwave, Oven & Dishwasher, Stacked Washer & Dryer, All Elf's. Includes 1 Parking & 1 Locker. Window Coverings
To view this property's sale price history please sign in or register
| List Date | List Price | Last Status | Sold Date | Sold Price | Days on Market |
|---|---|---|---|---|---|
| XXX | XXX | XXX | XXX | XXX | XXX |
C8053406
Condo Apt, Apartment
1000-1199
7
3+1
2
1
Underground
1
Owned
0-5
Central Air
N
Concrete
N
Heat Pump
N
Terr
Y
TSCC
2962
Se
Owned
Restrict
First Service Property Management
8
Y
Exercise Room, Games Room, Party/Meeting Room, Recreation Room
